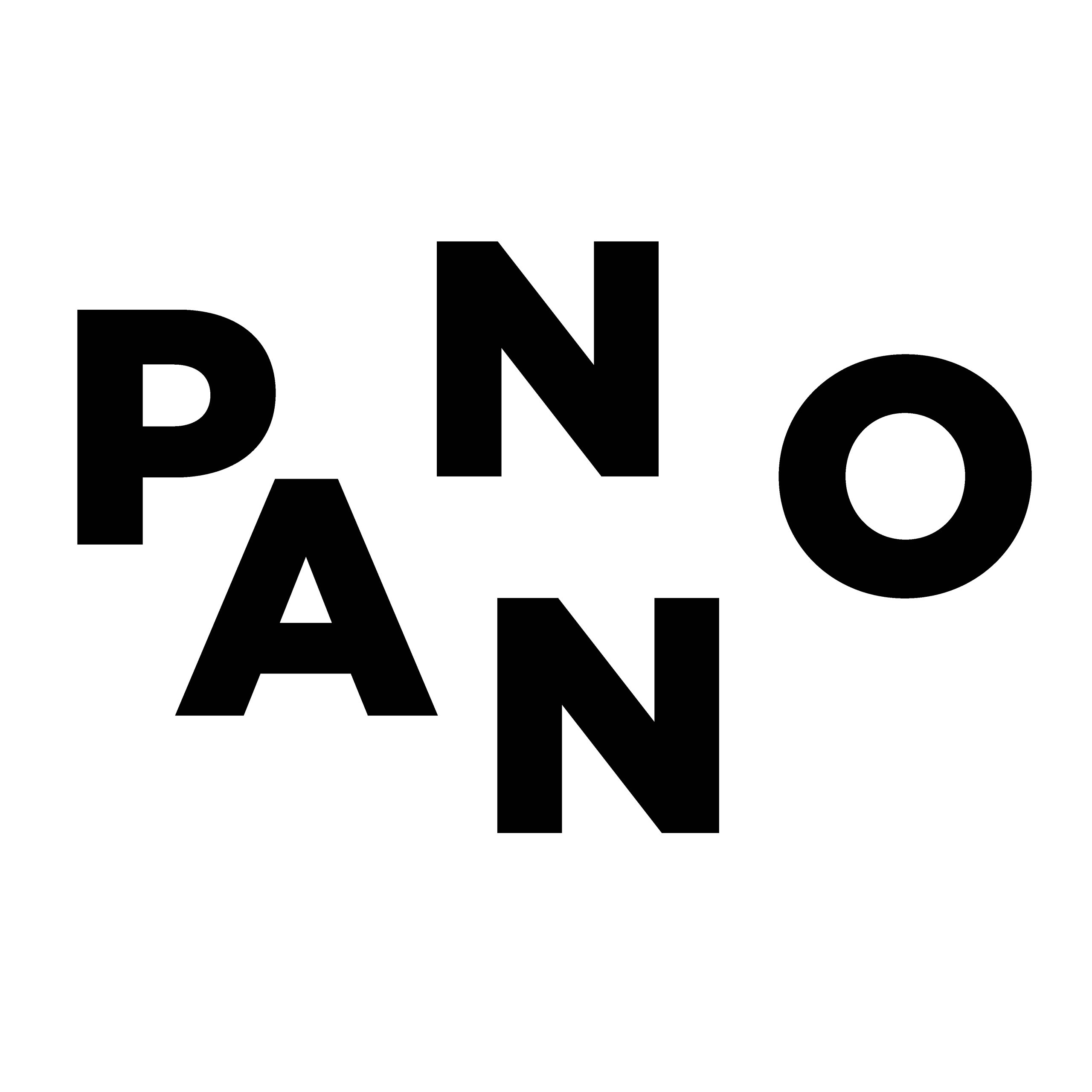The Panno School project have won 2nd place in the international competition “FUTURE SCHOOL FOR UKRAINE”
The Ukrainian office, NOVA – New Office of Vital Architecture and the Dutch office, Orange Architects, have won 2nd place in the international competition “FUTURE SCHOOL FOR UKRAINE”!
This achievement offers an opportunity to contribute to rebuilding Ukraine’s educational infrastructure. As more architectural ideas from the competition gain attention, they could attract additional funding and accelerate the school restoration process. The Panno School Complex is an innovative educational proposal, designed sustainably to create a holistic and inclusive learning environment for the children of Ukraine.
“The project features a strong concept and positive image, aligning well with the function of a school. It creates an attractive, human-scale environment with well-proportioned buildings and spaces. The complex doesn’t strive for obvious urban presence, nor does it intend to dominate—a choice justified by its emphasis on creating a democratic, non-oppressive atmosphere, which is also safer in the event of a martial attack. The project encourages diversity in spaces, materials, and technologies. Different outdoor spaces can be adorned with various materials, providing them with a site-specific character.” – the jury stated in their report.
The school where every element – from natural materials and collaborative spaces to sustainable architecture and green environments- actively contributes to the learning process, creates a holistic educational experience that fosters inclusivity, well-being, and a deep connection to the community and the environment. It is derived from decorative wall compositions that reflect traditional Ukrainian motifs and ornaments, thereby celebrating and embracing Ukraine’s cultural heritage.
“The proposed prefabricated modular building systems and use of bio-based materials ensure an eco-friendly construction process. Contemporary sustainable technologies, such as solar panels and efficient heating, the use of renewable thermal energy, rainwater infiltration, buffering, and reuse systems, green structures, efficient lighting, and natural ventilation systems are proposed, contributing to the sustainable exploitation of the building.” – stated by jury.
A big thank you to the jury for their thoughtful evaluation and for recognizing our work. We also sincerely appreciate the organizers CONSORTIUM of the NEB LAB for making this competition happen.


